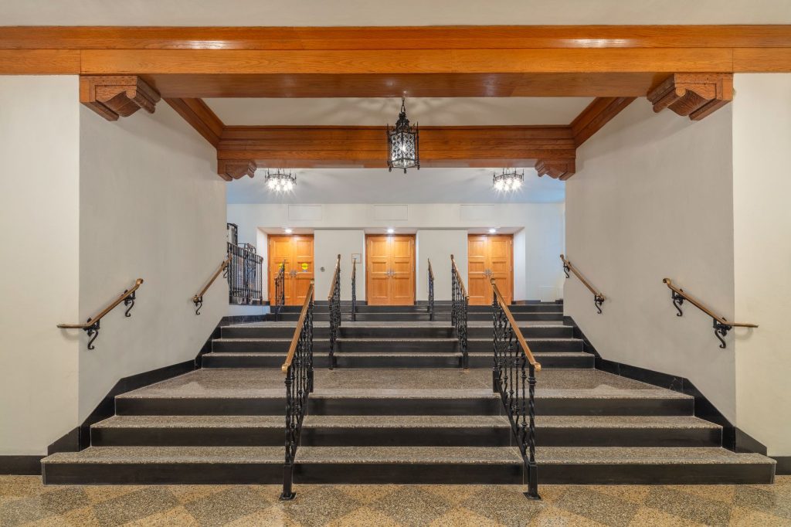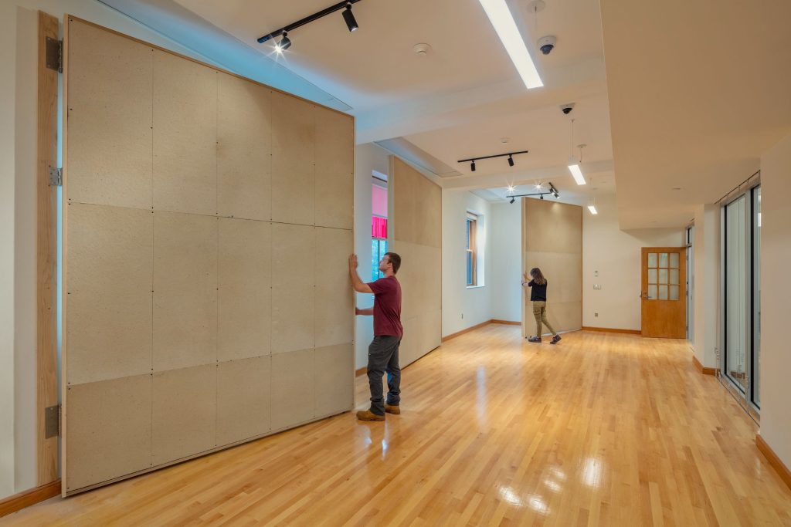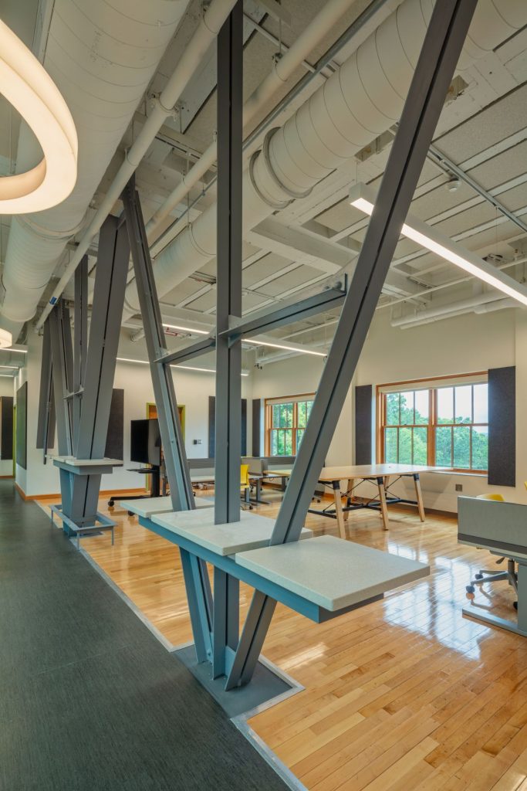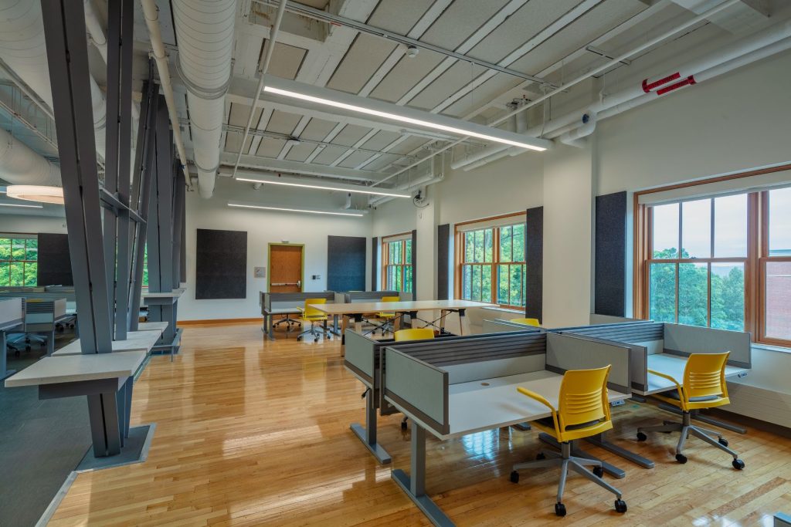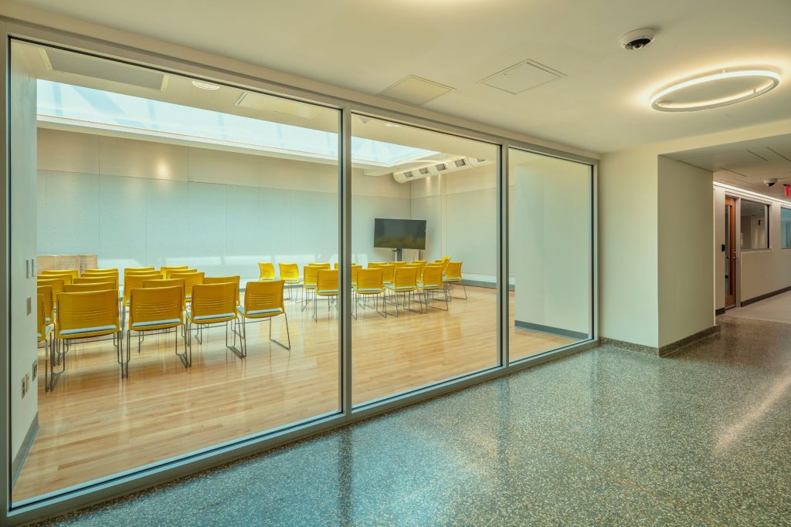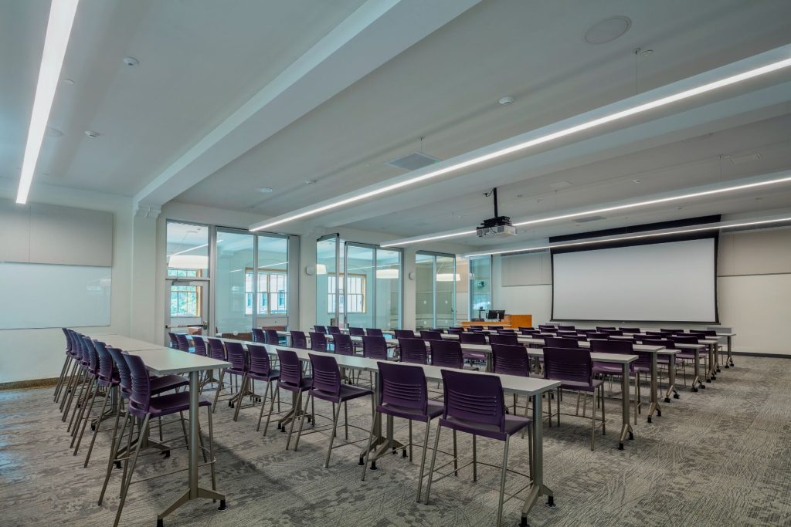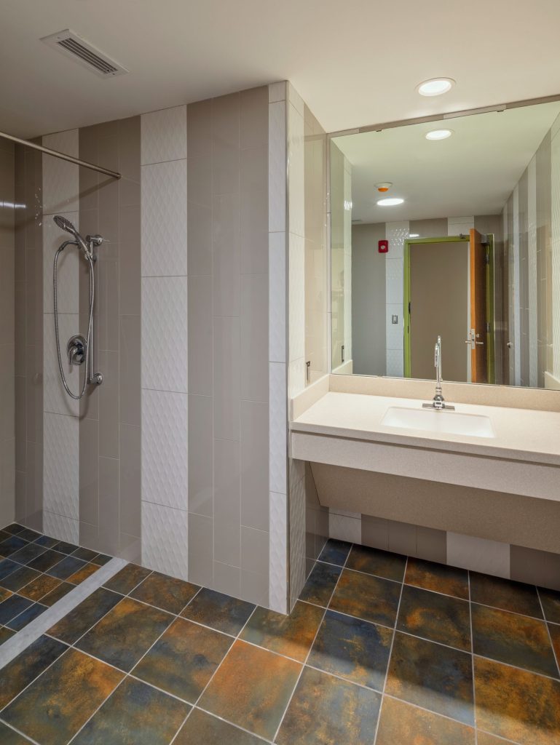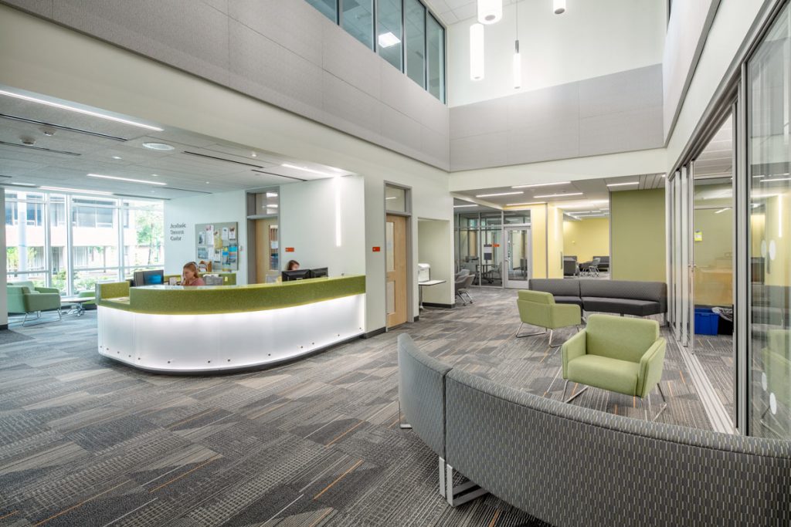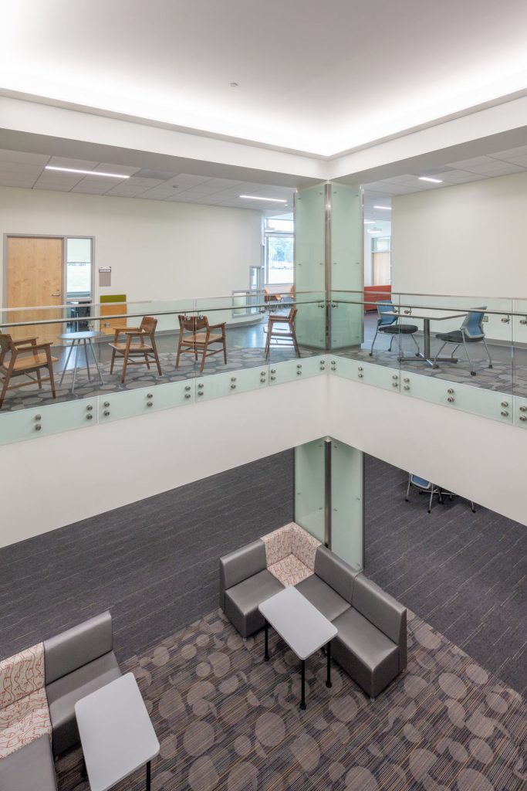College of Environmental Science and Forestry, SUNY | Marshall Hall
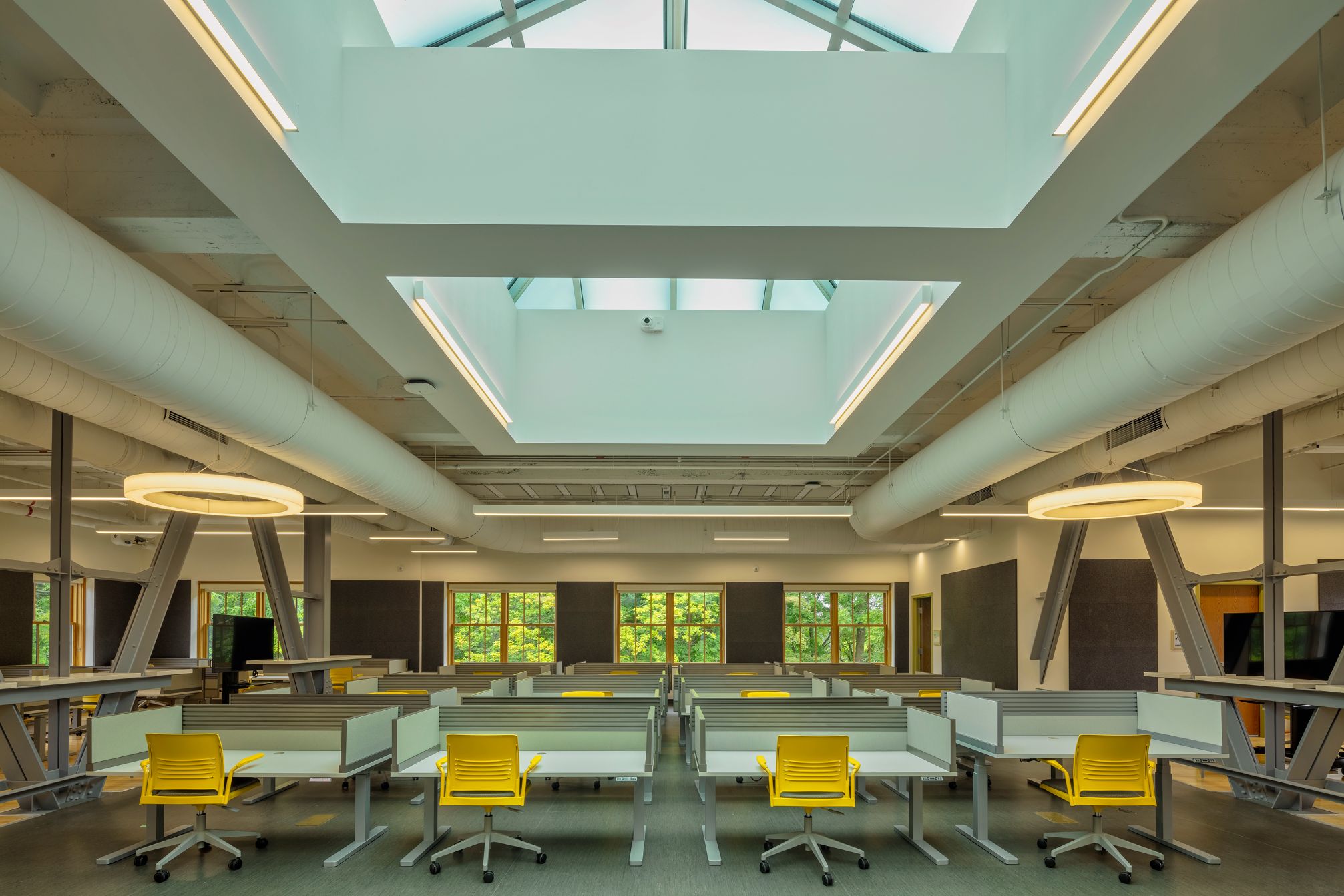
In the fall of 2018, Chiang O’Brien was engaged by the State University Construction Fund (SUCF) to provide design services for a complete renovation of Louis Marshall Memorial Hall and its immediate site surroundings on the SUNY College of Environmental Science and Forestry (ESF) campus. Marshall Hall, a 90,000 gross-square-foot academic building, was constructed in 1933 and is eligible for listing on the National Register of Historic Places.
The renovation optimizes space for the main building occupants and to serve the entire campus. Extensive programming meetings and a preliminary campus-wide classroom analysis confirmed the extent and types of spaces to be included in the program. After receiving campus feedback, attributes from the various design concepts were combined to create distinct identities for all departments on the first-floor entry level with the addition of a vertical circulation tower.
Public-facing department functions, gallery, digital storytelling spaces, department offices, and classroom spaces are located on the first floor. Additional classrooms and larger student lounge spaces are situated in another entry-level on the basement floor.
Faculty offices are located on the second floor; design studios are collected together on the third floor; and research and computer production spaces are located on the top sky-lit fourth floor. This project is designed with a Deep Energy Savings Retrofit target and the goal of LEED Gold certification. Various other enabling renovations were done on campus, including a renovation of Moon Library to create a café, coffee bar, and dining area.




