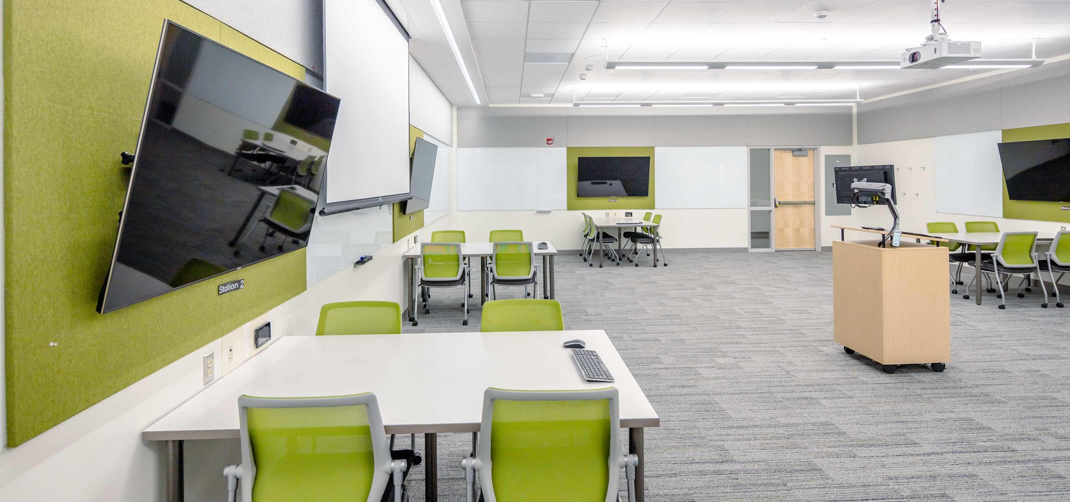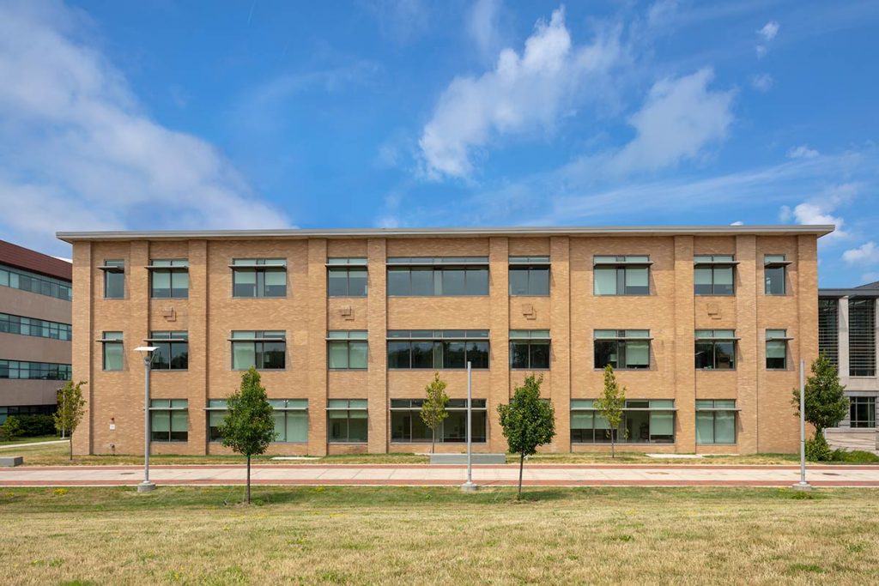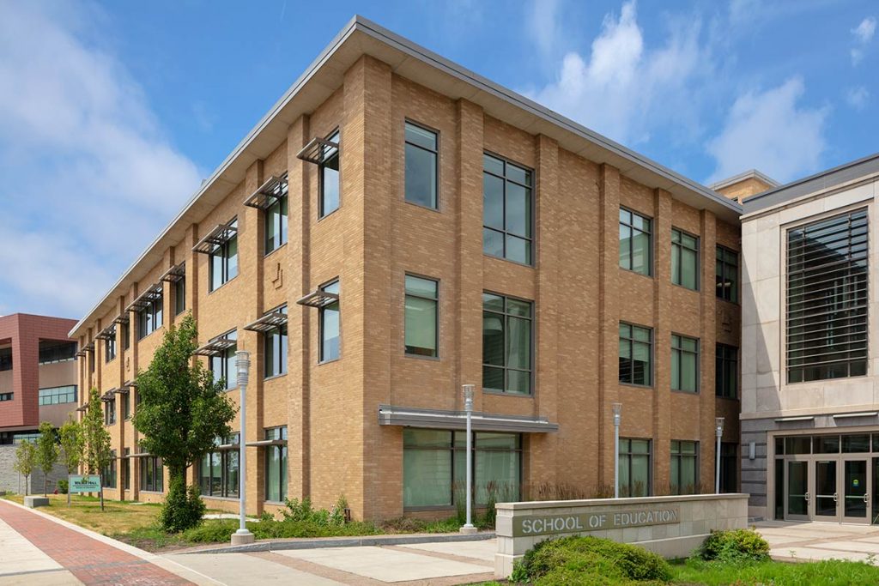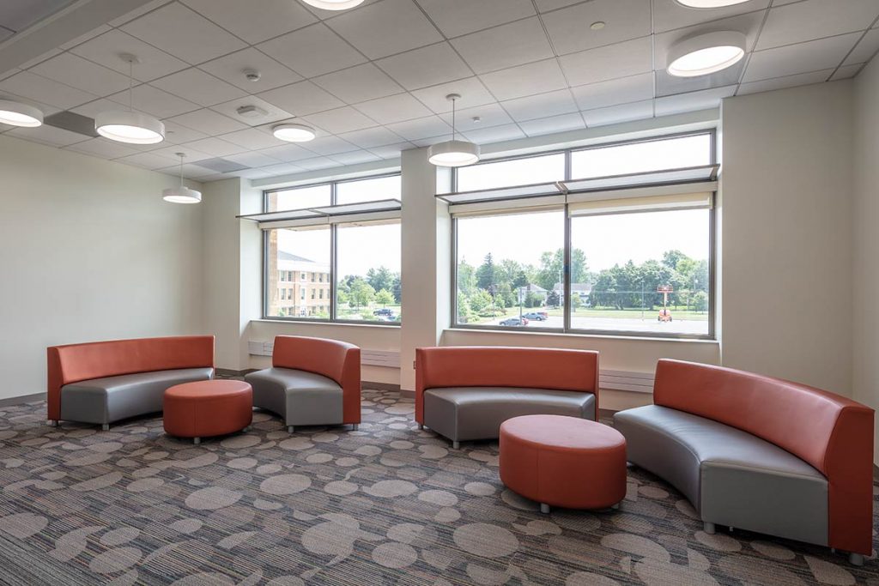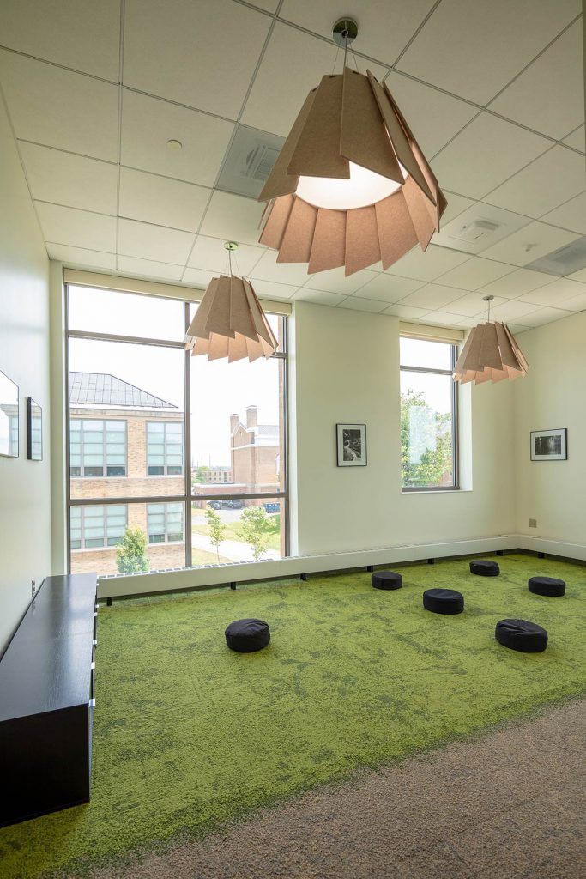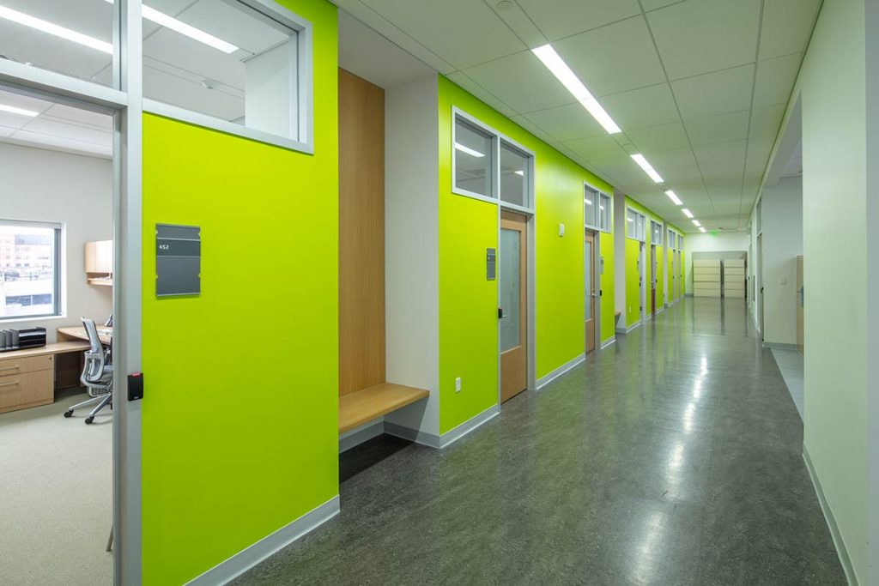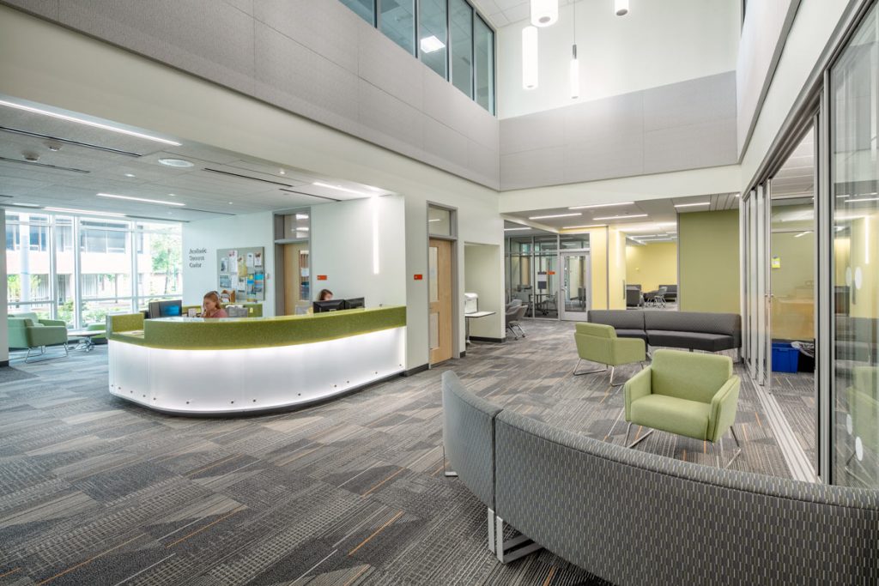SUNY Oswego | Wilber Hall, School of Education

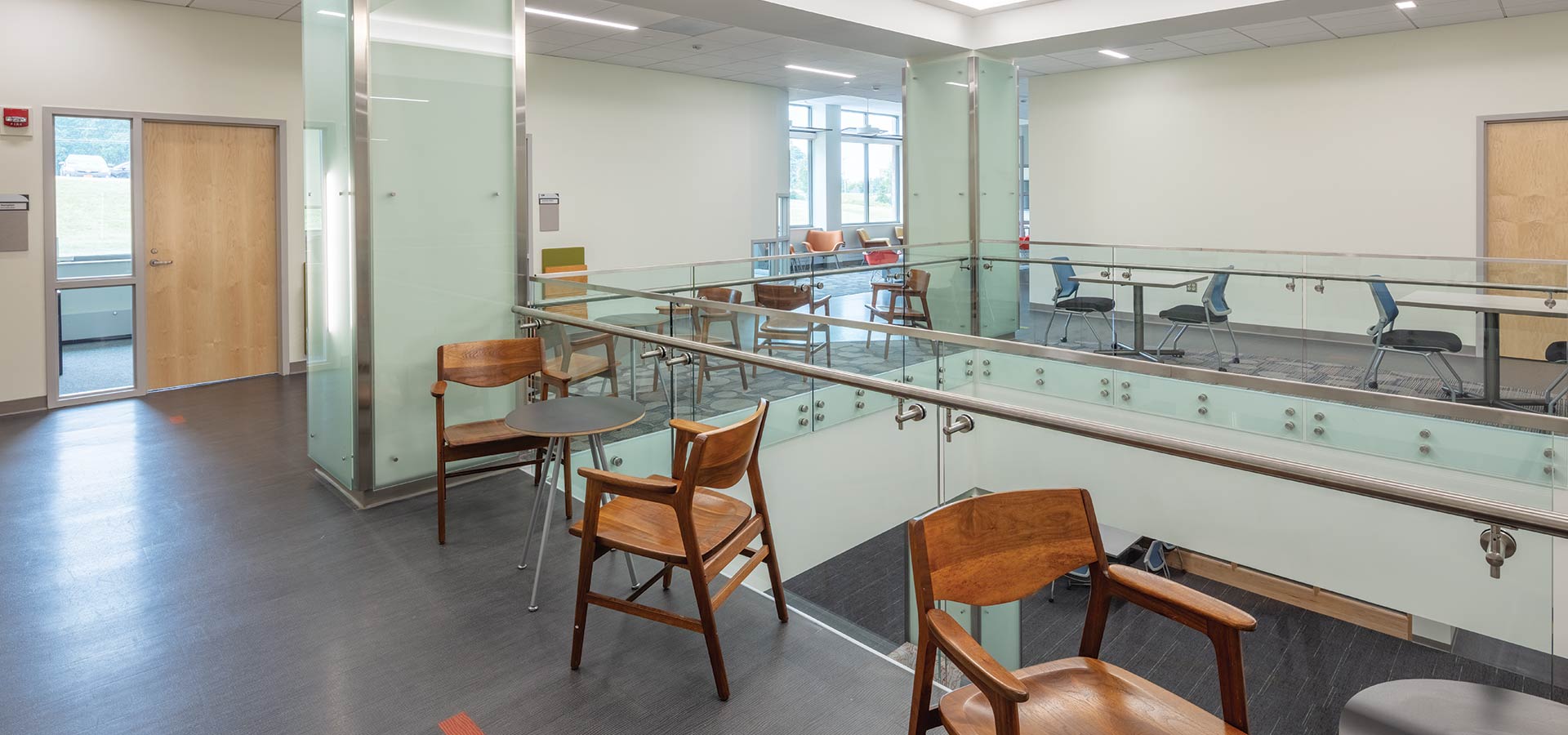
Constructed in 1964 as the industrial arts building, Wilber Hall is undergoing a renovation in the third and final phase of additions and alterations to support the School of Education facilities. Chiang | O’Brien Architects was selected to complete the full interior renovation of the basement, second, and third floors in order to accommodate new classrooms, offices, and a collaborative space for the curriculum department and counseling services.
The renovation also includes new roofing, new windows, masonry repairs to the brickwork, thermal improvements to the envelope, abatement of hazardous materials, and complete replacement of the MEP systems for the entire building. Chiang | O’Brien began the project by providing program verification of a space study, which had been created several years prior, to reflect changes in the program and pedagogy. Once the program was verified and consensus reached, concept diagrams explored both building plan and section relationships of the program elements with the goal to maximize adjacencies and minimize the artificial boundaries that can be created by floor separations. The final solution included the insertion of a new vertical atrium space connecting programs visually and allowing natural light to enter the underground lowest level of the building.
