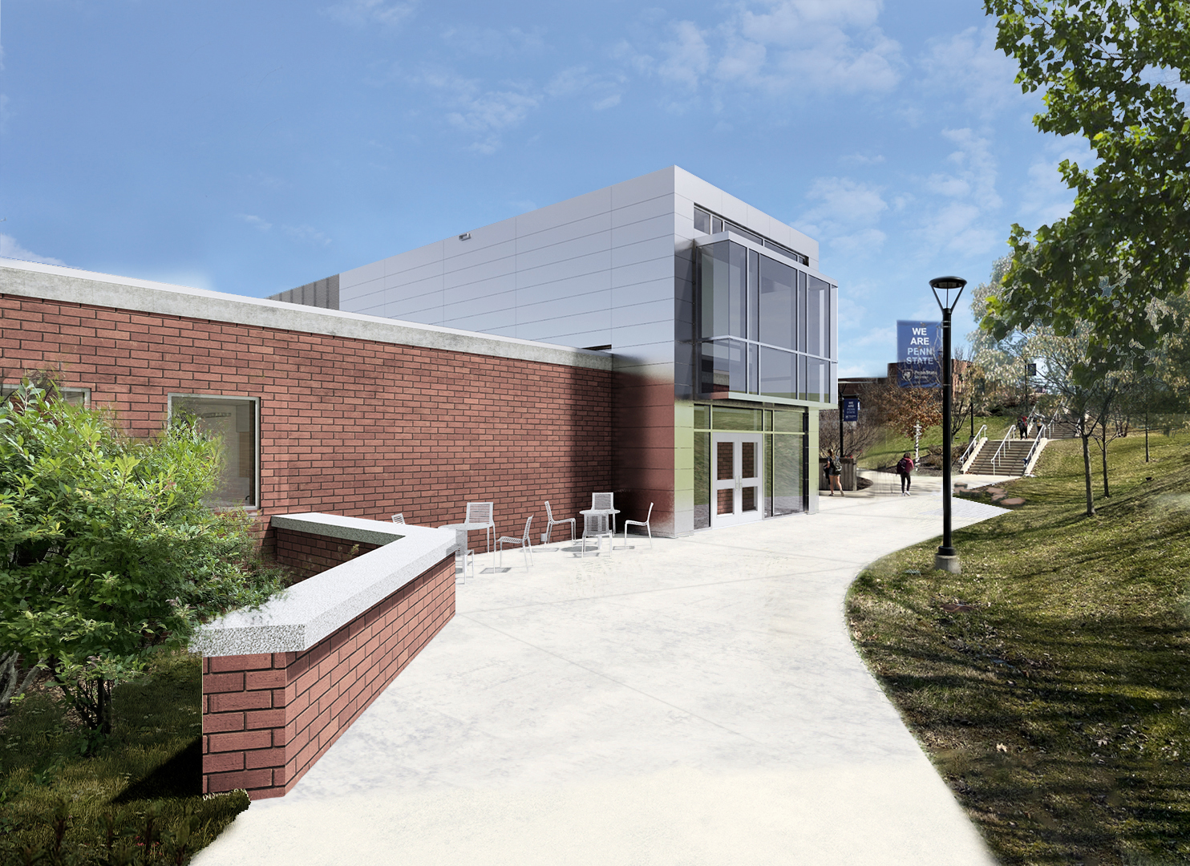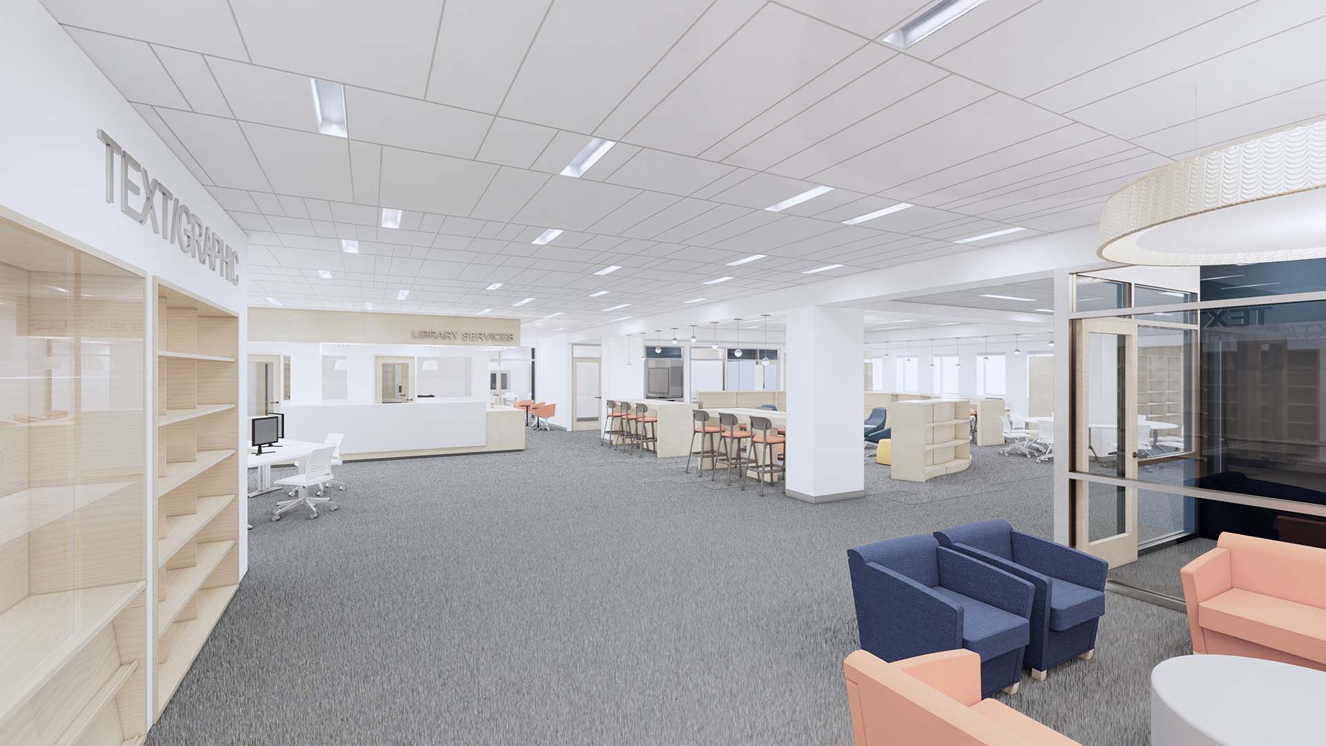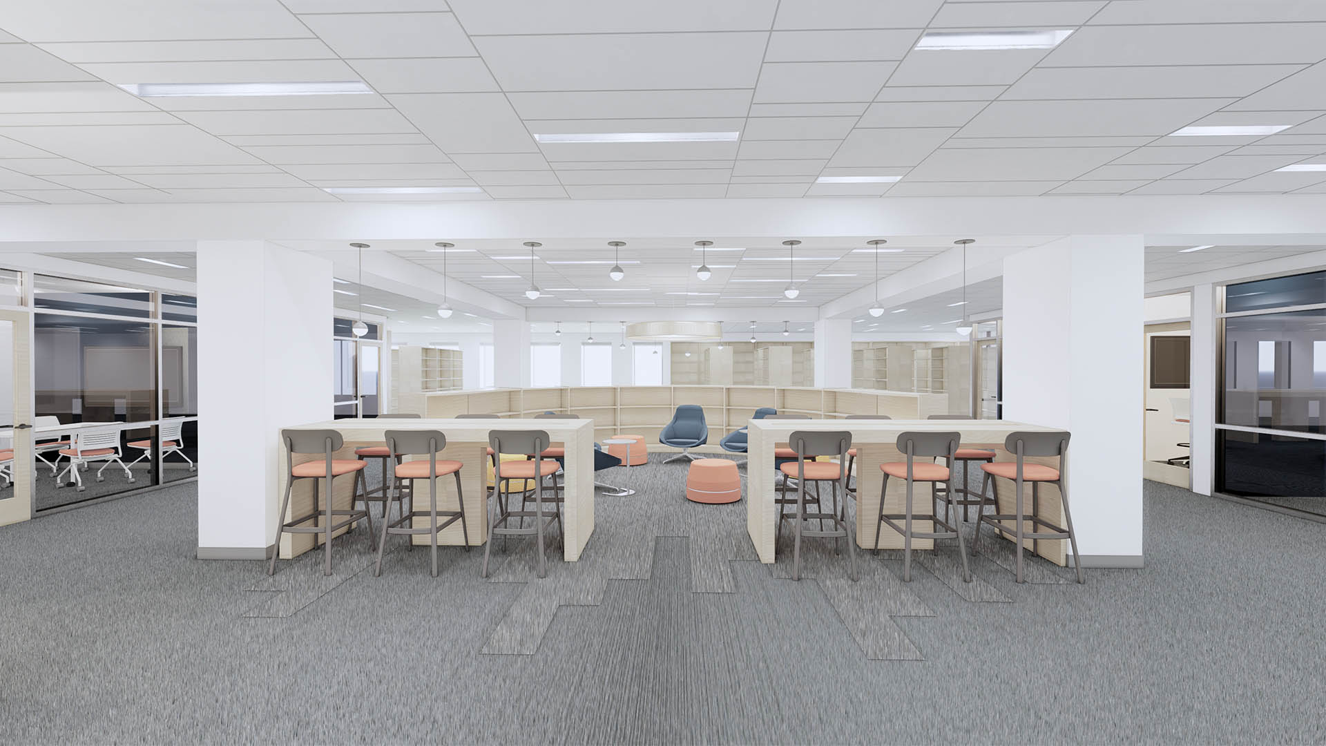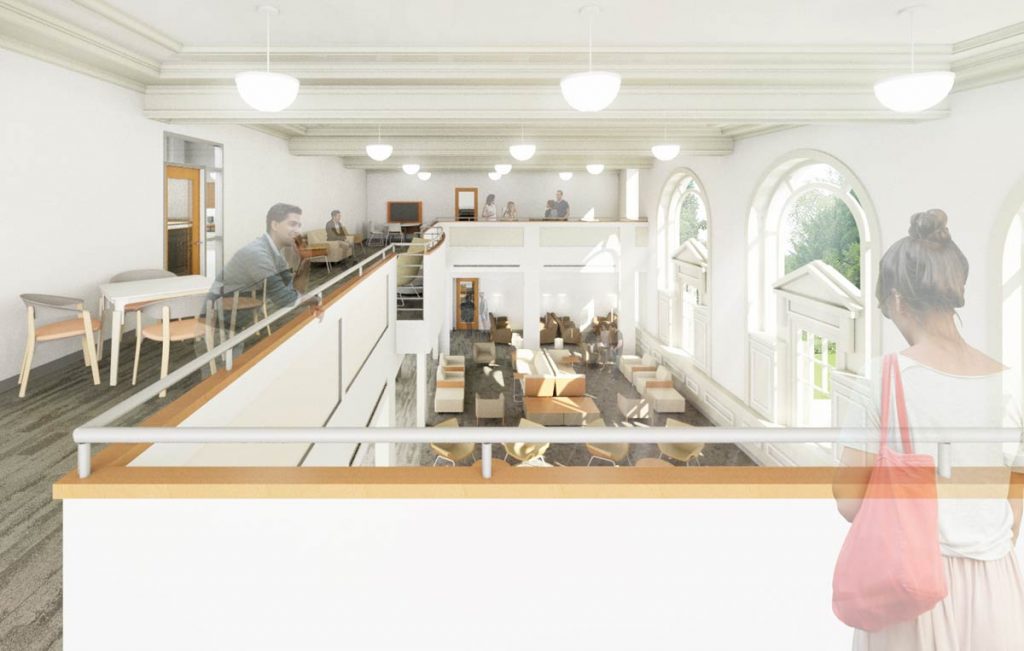The Pennsylvania State University – Scranton | Library Nursing Classroom Building

In the fall of 2021, The Pennsylvania State University – Scranton selected Chiang | O’Brien Architects to implement the Library and Nursing Classroom Building renovation and addition project from design to construction. The building and the project are divided into two floors with two distinct programmatic elements: Library and Nursing. A significant design component is the building additions that incorporate new entrances on the north and south sides of the building. The entrances are connected by a vertical circulation corridor, a public lobby at the library entrance, and a rooftop penthouse. A fully glazed wall between the library and the new main lobby corridor parallels a prominent graphic wall feature displaying curated installations.
For the library, the goal was to create a “center for knowledge” and an innovative and collaborative environment attracting students. The Penn State library includes a new main entrance and lobby, transparent collaboration rooms, exhibit and display areas, flexible programmatic zones, and new furniture and lighting.
Inside the library, another display and exhibit wall showcases popular collections at the entrance. A comfortable touchdown space with soft seating is located nearby. The circulation desk/service point is directly ahead and visible from the entry and the main entry door to the literacy lab. This entry sequence creates clarity of wayfinding for first-time visitors/students who may be unfamiliar with the space. A computer/printer/scanning zone is located between the circulation desk and the entrance, just beyond the shelving/display area. Furniture layout schemes provide many options for seating, studying, gathering, and enjoying the library space. Staff offices and a library workroom are located along the south wall. Two librarian offices next to the workroom are visible and directly accessed from the service/circulation space, and the tech services librarian office connects to the workroom directly.
Various tables and seating address diverse study preferences as one moves into the library reading and stack space. A proposed destination point is directly in the center, enclosed by low curved shelving. This area might include the graphic novels collection with fun and comfortable lounge-style seating. Small and medium study rooms flank the central space to the east and west. Guitar pick-shaped tables are currently being shown in these spaces for their flexibility. The study rooms are enclosed with glazed walls, allowing maximum transparency and natural light to radiate from the windows to the north into the larger space. Each room has a wall-mounted LCD monitor and ample marker boards.
The northernmost zone is a quiet study area. Stacks surround large tables at the northeast and northwest corners to create an intimate and comfortable library environment with various seating and long views of the valley beyond.
For the nursing program on the first floor, a student lounge is to the left of the newly created north entrance vestibule. A monumental open stair and two-story atrium are visible and directly connect from the first-floor lobby to the second-floor lobby. A secondary student lounge with a built-in bench is inside the U-shaped stair footprint. The built-in bench features a decorative wood paneling backdrop that follows the underside of the stair stringer up to the second floor.
The nursing floor plan features a racetrack circulation configuration with all faculty offices along the north and west corridors and the teaching spaces clustered in the central core and south side. Offices, small meeting rooms, a conference room, and debriefing rooms are located along the south corridor directly across from a SIM Labs and skills lab. The south corridor is student-oriented, providing direct access to many teaching spaces. Benches along this corridor encourage ad-hoc collaboration and give the students much-needed touchdown and study space. It also provides seating for students waiting for class or to speak with faculty.
The central core is primarily dedicated to simulation teaching spaces. In this core, the skills lab opens to the first-floor building atrium and lobby, with a full-height glazed entrance showcasing the nursing teaching space giving visitors traversing through the building a glimpse into the program offerings– “science on display.” The glazed entrance offers visibility into the skills lab’s meeting area with a central table and wall-mounted LCD display screen.
A nurse station at the northwest corner of the racetrack corridor serves the dual purpose of a touchdown space for adjunct faculty and a simulation nurse station. A wall-mounted glass marker board provides a surface for messaging and communications between faculty and students.












