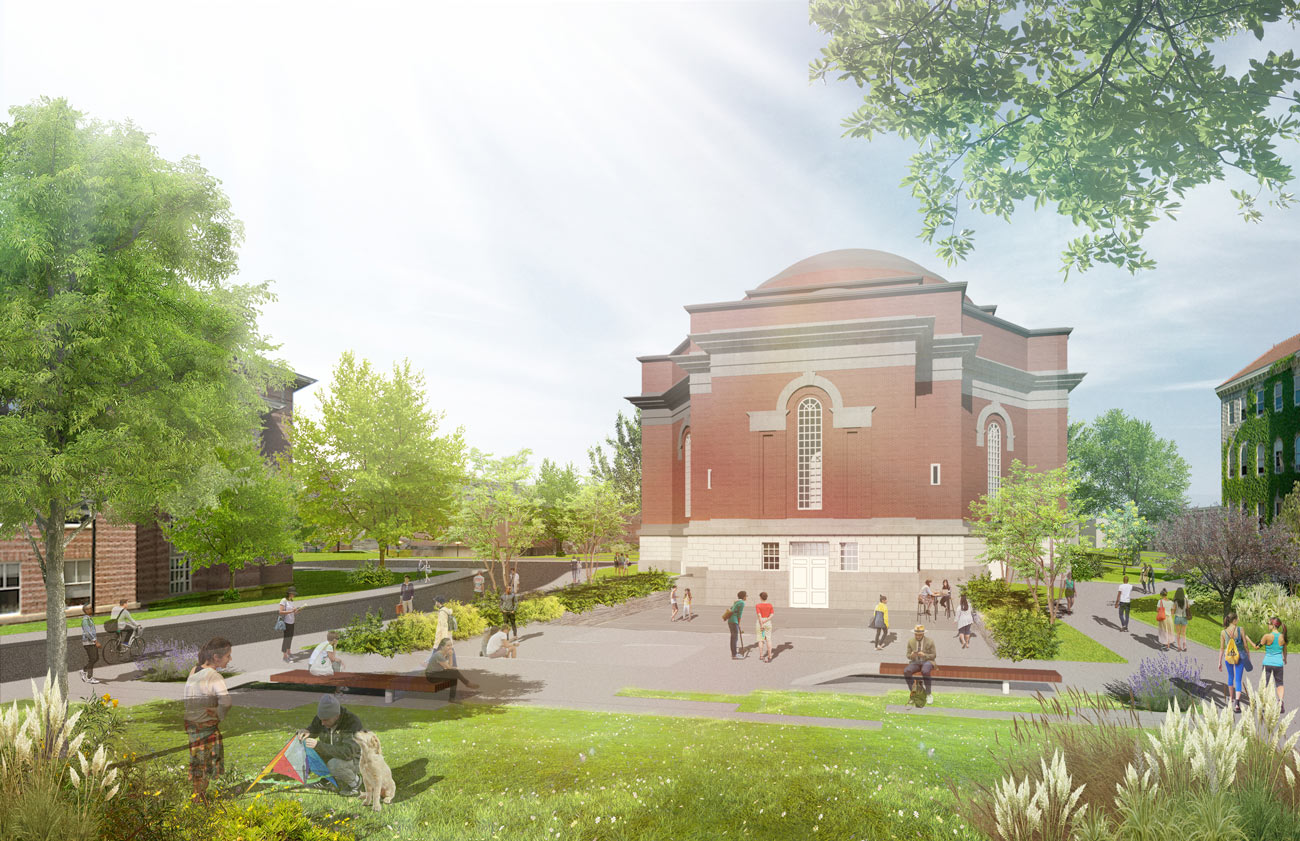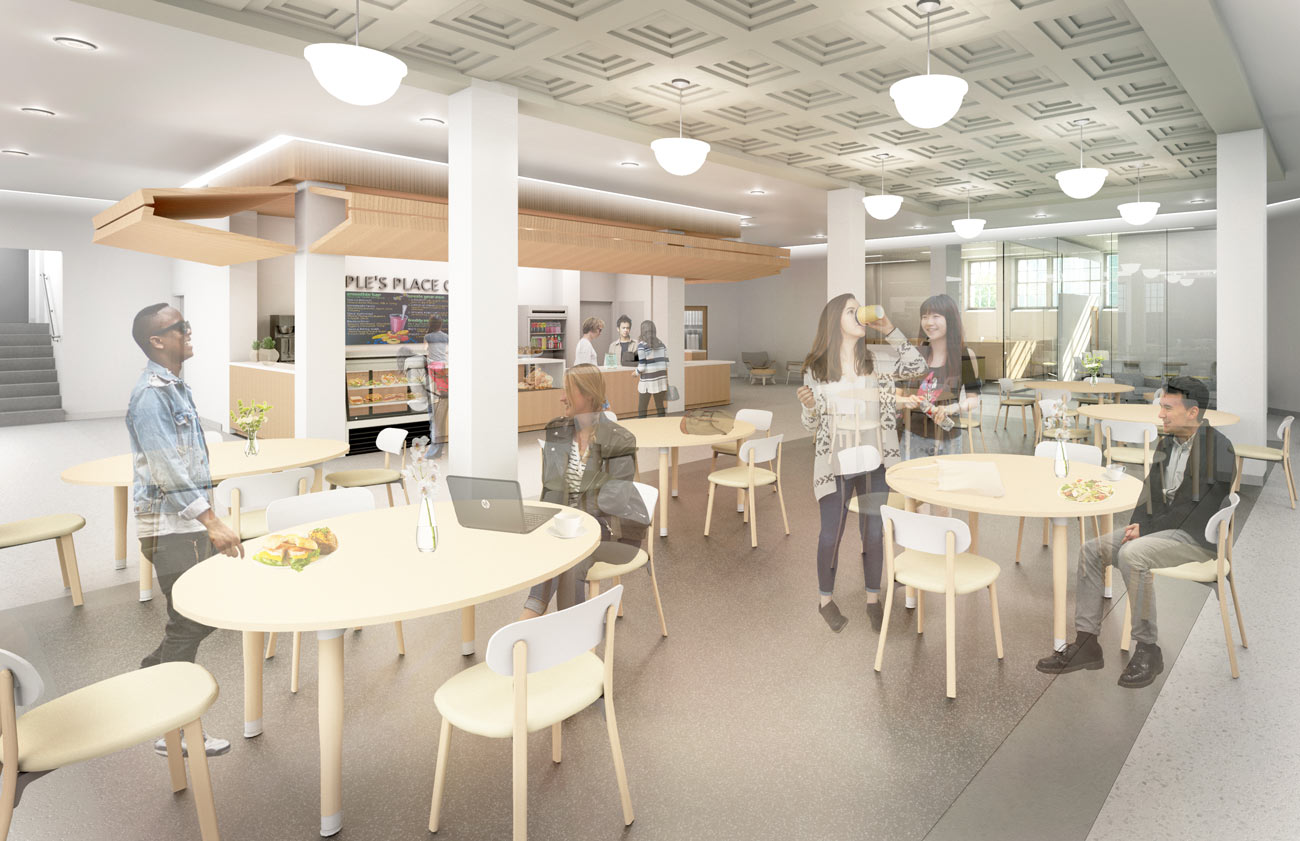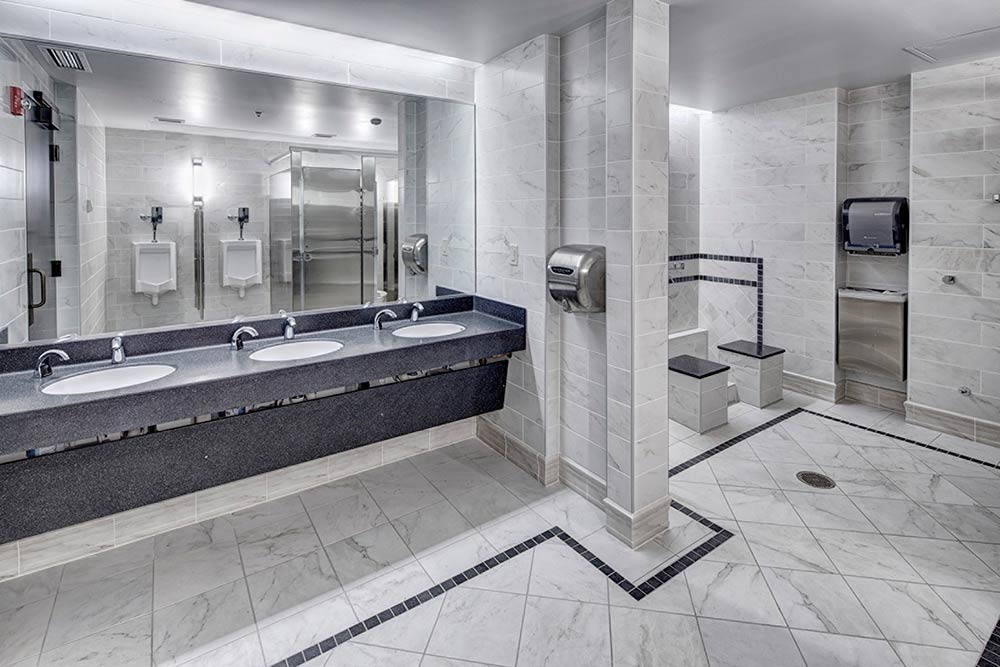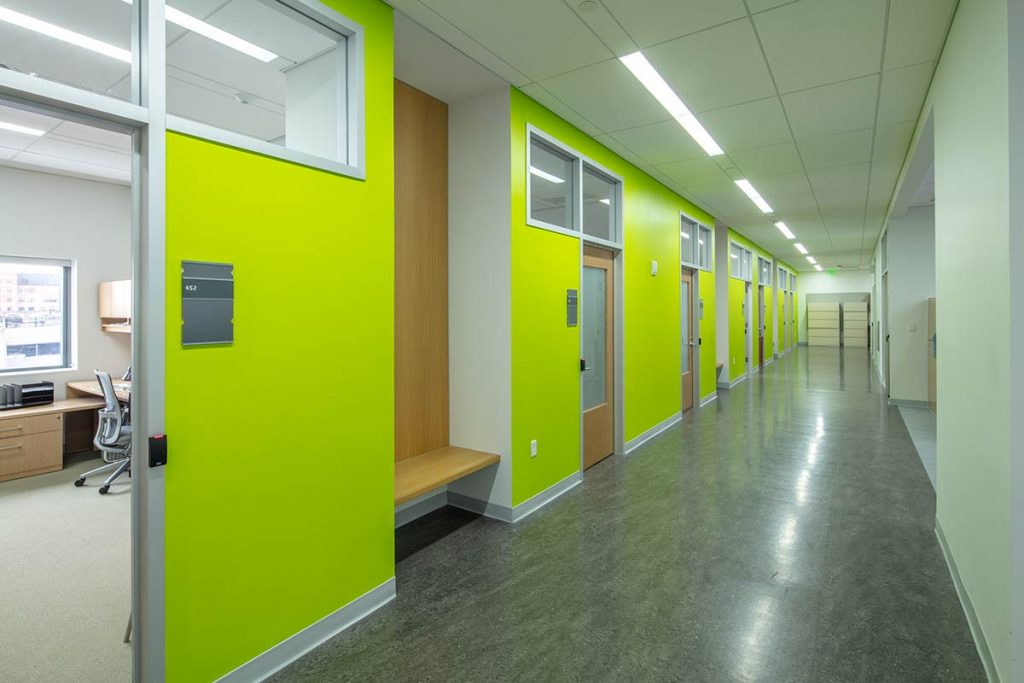Syracuse University | Hendricks Chapel | Student Engagement Space and Offices
The iconic circa 1930 Hendricks Chapel stands at the heart of campus, on the main university quadrangle, is planning for a transformative renovation. Chiang | O’Brien Architects completed a visioning, programming, and concept study for the Hendricks Chapel transformation. Information gathering began with interviews and discussion with the Dean, chaplains, and staff, who provided the guidance needed to develop a tabular and functional program, which was then translated into a graphic diagram that illustrates various programmatic elements. Multiple diagram-level concept plans followed to promote discussion, feedback, and consensus about the best approach.
The selected option provides maximum flexibility. These images depict a variety of use, including a coffee shop and formal event space for banquets and lectures. The coffee shop is designed to close up and create a clean backdrop for formal activities. This approach allows for a total transformation of the space. Also, the plan layout and site sketches create an outdoor seating area for the coffee shop customers and other chapel visitors. The study has provided the Dean and university with exciting possibilities that will help to achieve their vision and goals and compelling graphic materials that will support fundraising efforts.













