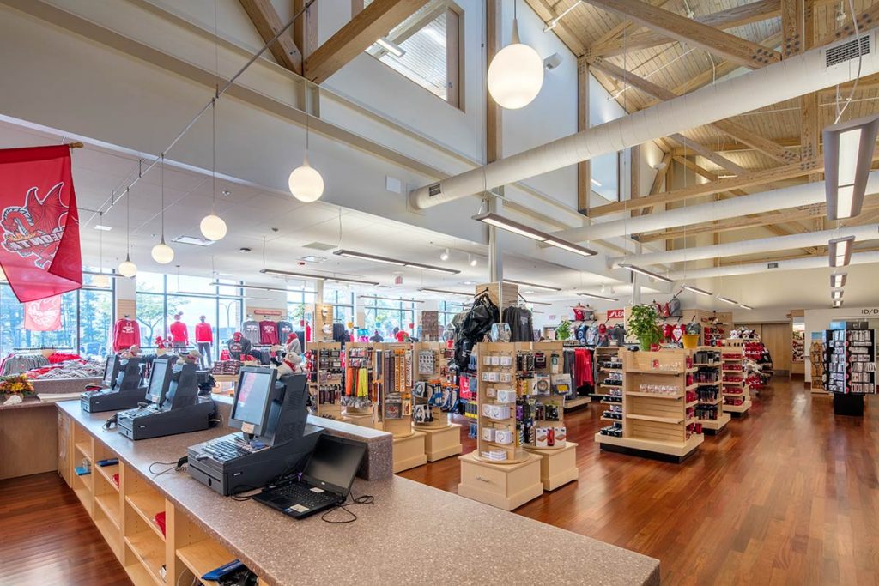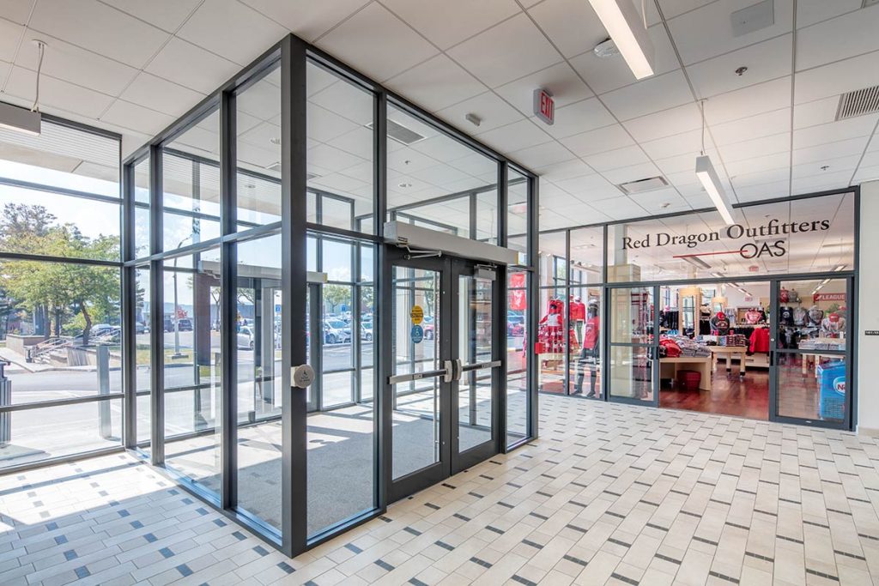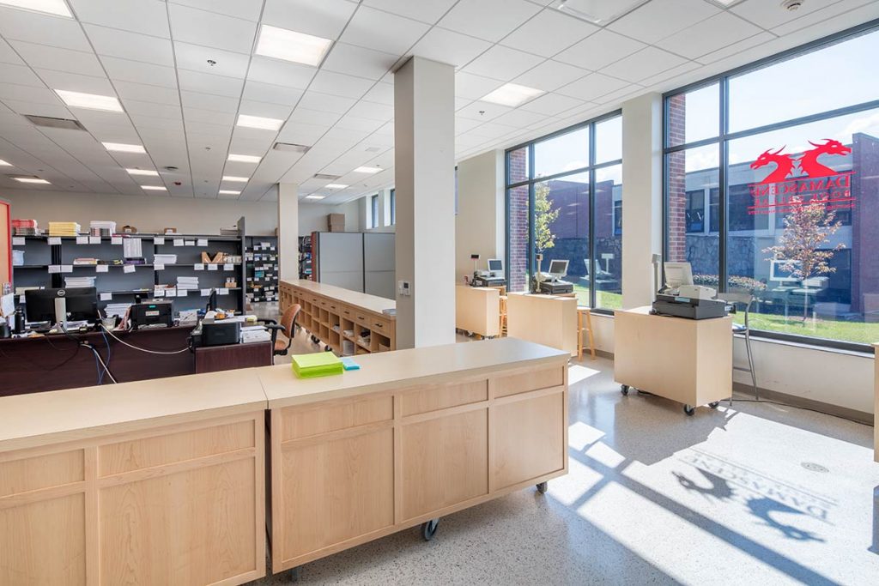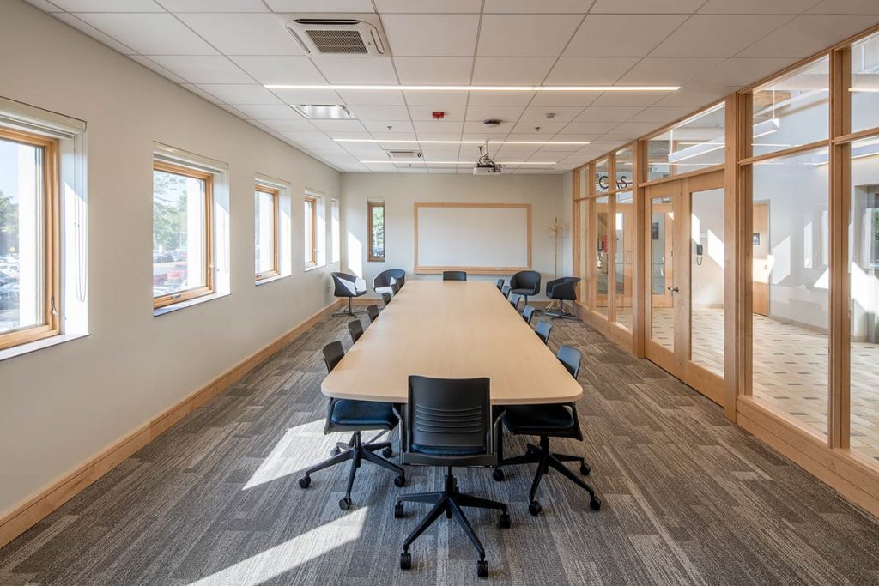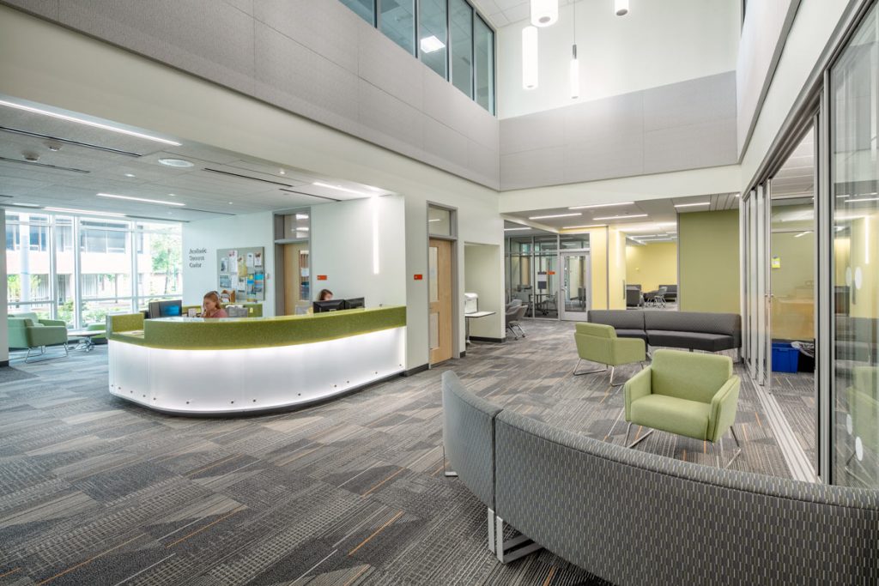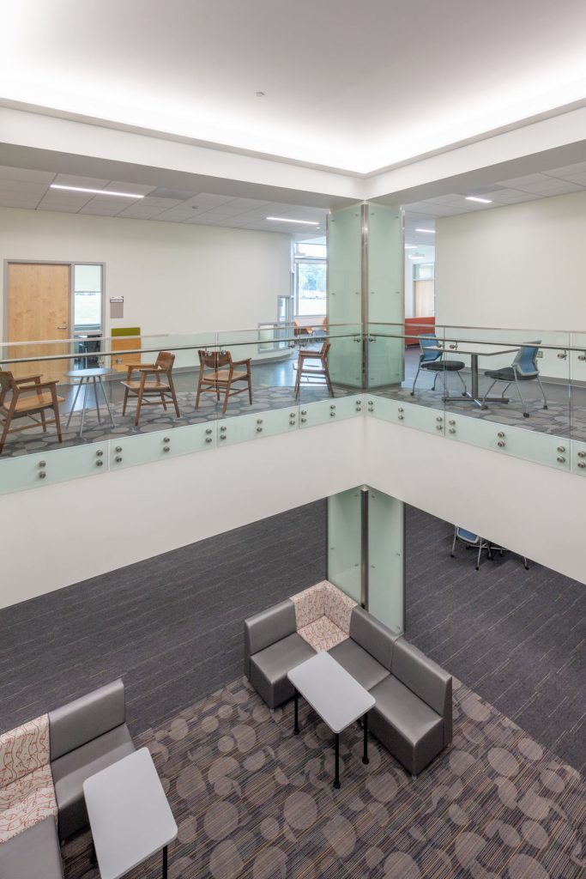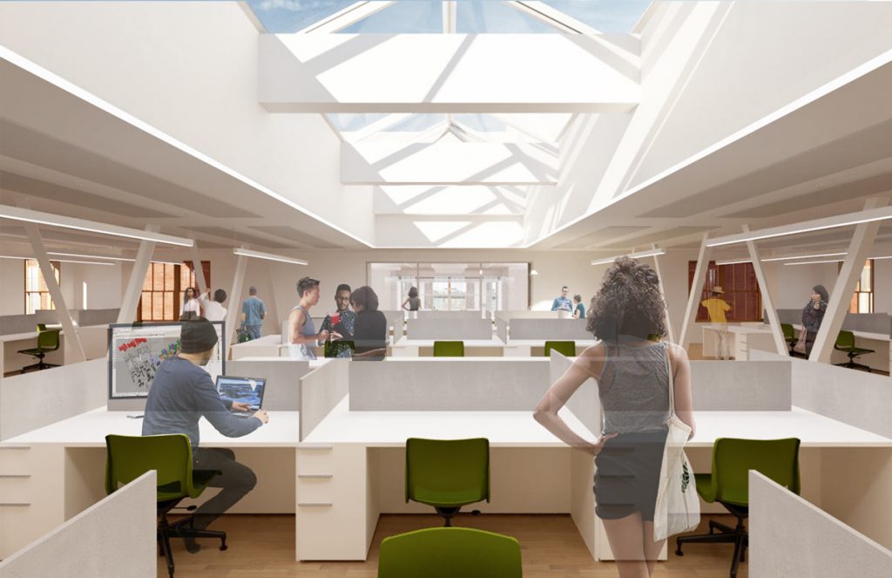SUNY Oneonta | Red Dragon Outfitters
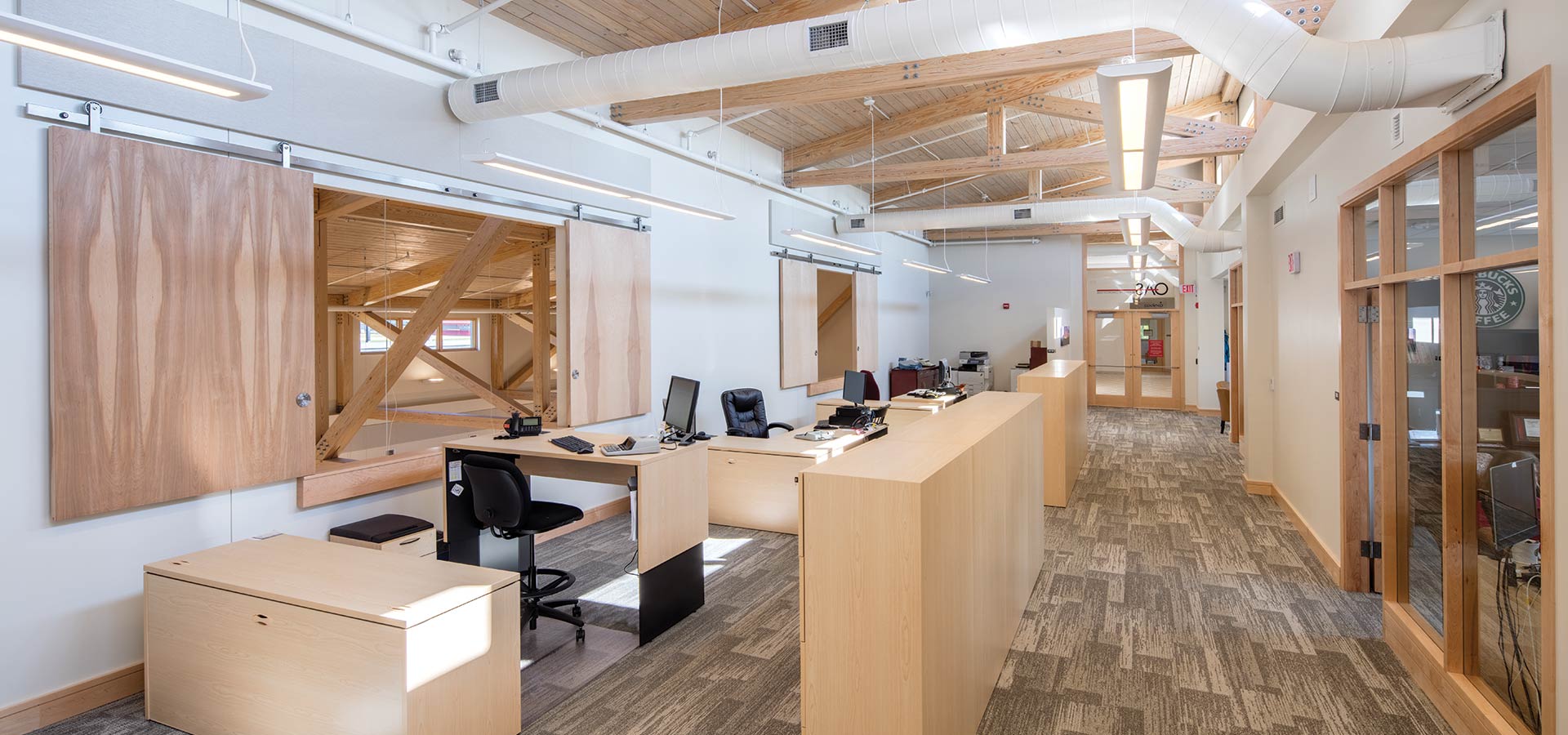
Chiang | O’Brien Architects was selected to design a new building at SUNY Oneonta to house the campus and text bookstores and offices for auxiliary services staff and other providers. Tucked into a hillside adjacent to the student union center, the twenty thousand square foot building is clad in the contextual Oneonta red brick and complemented by Indiana limestone panels and trim.
Pitched roofs framed with glue-laminated timber trusses form clerestories and dormers that flood the interior spaces with natural daylight. The building transitions to a terraced green roof with direct access from the second floor that provides essential visual interest for the office spaces on the second floor—a foreground view of the sedum roofscape and views of the athletic fields beyond.



