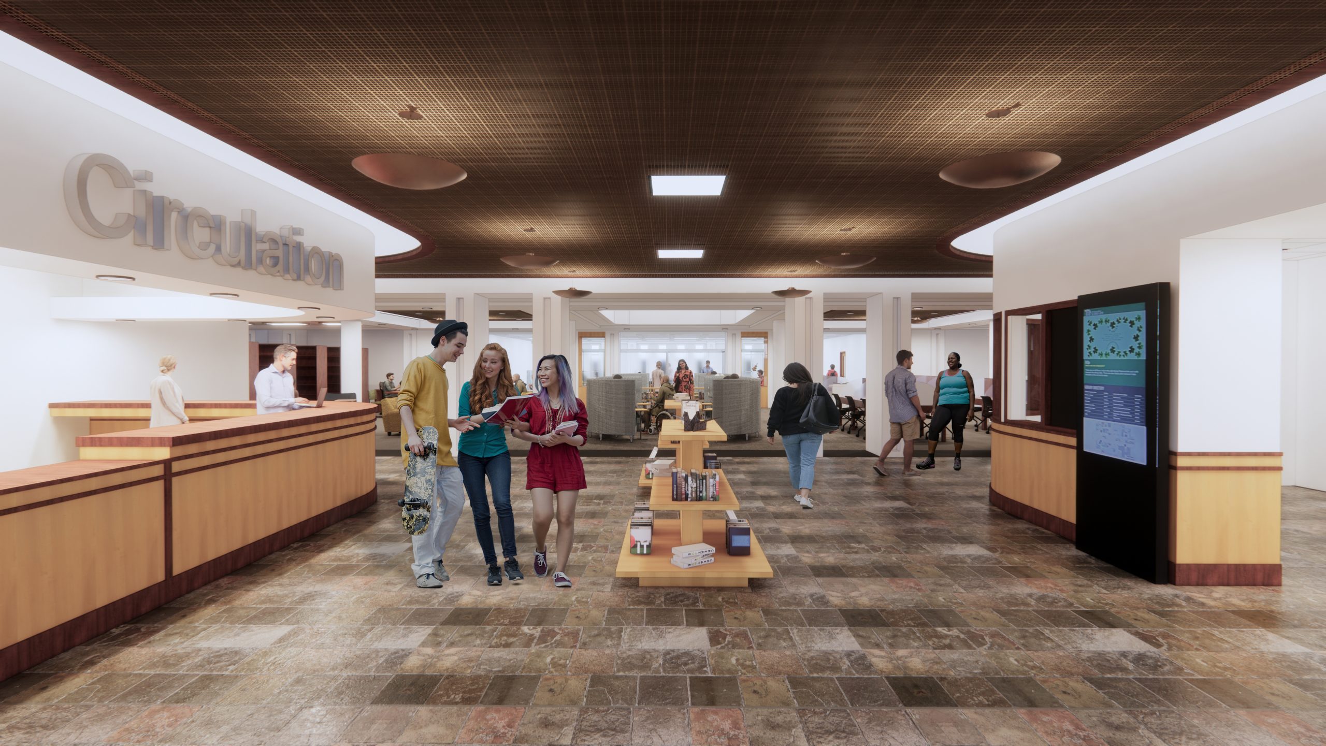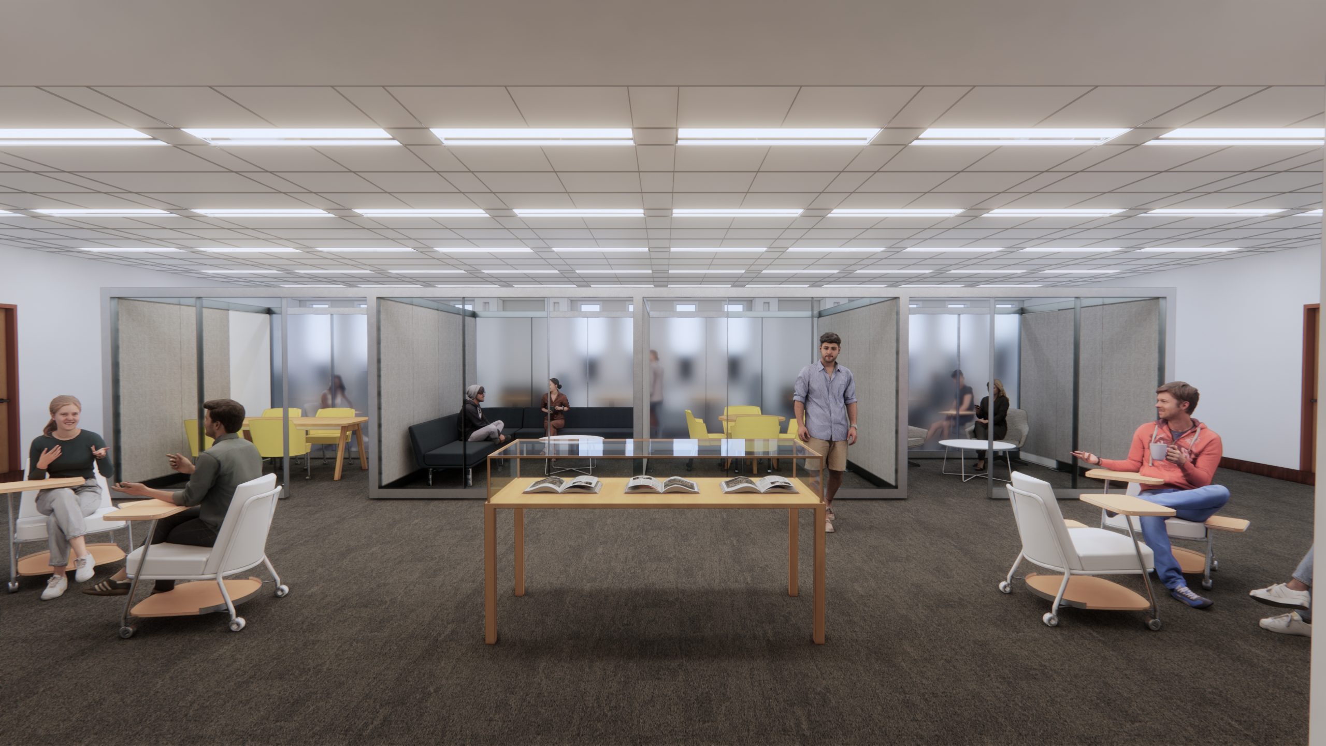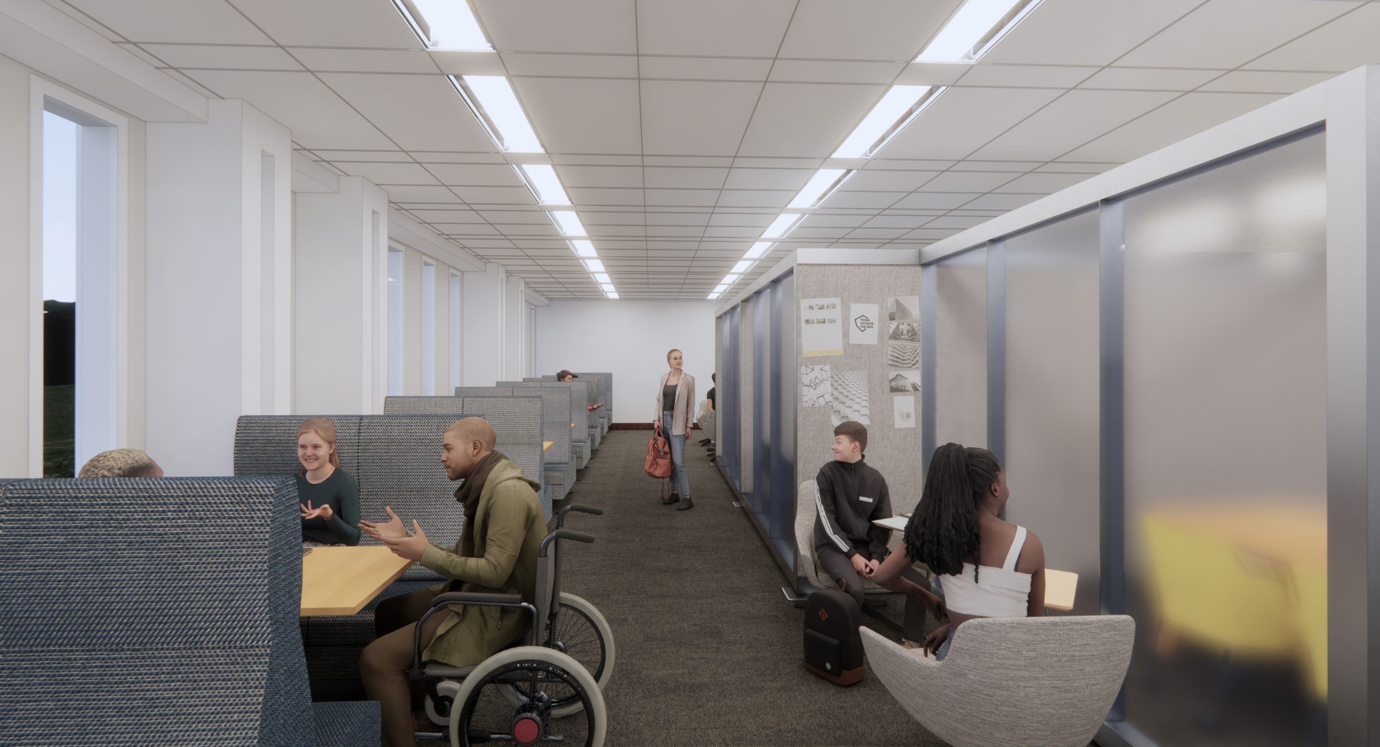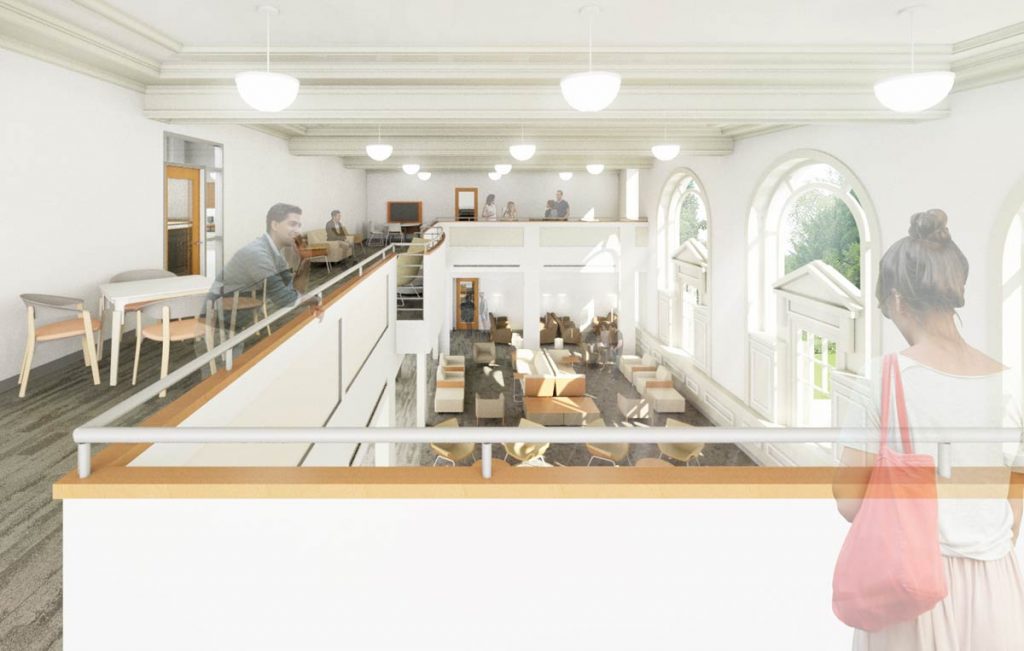Skidmore College | Scribner Library | Creative Corridor Study

Chiang | O’Brien Architects was selected to develop a vision for a learning commons within the central space on the first floor of Lucy Scribner Library at Skidmore College. The charge was to reimagine the disparate areas cluttered with jumbles of furniture into a single accessible “Creative Corridor” that effortlessly flows from the entrance of the building to the back. The Chiang | O’Brien redesign efficiently utilizes the space to offer resources and services while providing additional collaboration, gathering, and exhibition space. It also incorporates an underutilized two-story atrium, creating a central hub that the building currently lacks.
The project was initiated with a kick-off meeting to discuss the project goals and vision. Following this meeting, the design team completed initial on-site data gathering and project set-up. This included program verification of a 2018 planning study and further discussions about goals and areas with stakeholders. Follow-up meetings with stakeholder-designated groups helped to clarify each group’s needs. Information gathered at these meetings formed the basis of a functional space program and a narrative describing functions and critical relationships. Chiang O’Brien developed space configurations, furniture, lighting, and gallery/exhibit case placement for the first-floor central core. Alternatives were developed with color-coded, diagrammatic floor plans, sections, and 3D sketches. Chiang O’Brien is leading the discussion with Skidmore to arrive at a preferred strategy. A clear and robust exploration of the program’s needs and consensus ensures that the subsequent design supports the goals of all stakeholders.
The final solution will include an entrance with flexible displays that accommodate multiple mediums and a wide range of exhibits with sightlines beyond the display area to pull students, faculty, and community patrons into the library proper. The two-story atrium will be enhanced with updated lighting and permanent and rotating artwork from the Tang Museum. The research help desk is strategically located to welcome, orient, assist, and advise, influencing how library staff and users interact. Collaboration spaces along the corridor path will be for work, creation, learning, play, and socializing. Designated community spaces can change lighting, reconfigure walls, add pin or marker boards, and switch up the furniture layout. Informal seating will allow for casual encounters in nearby niches for impromptu breakouts. A blend of formal and informal spaces will create the right environment for every student.





