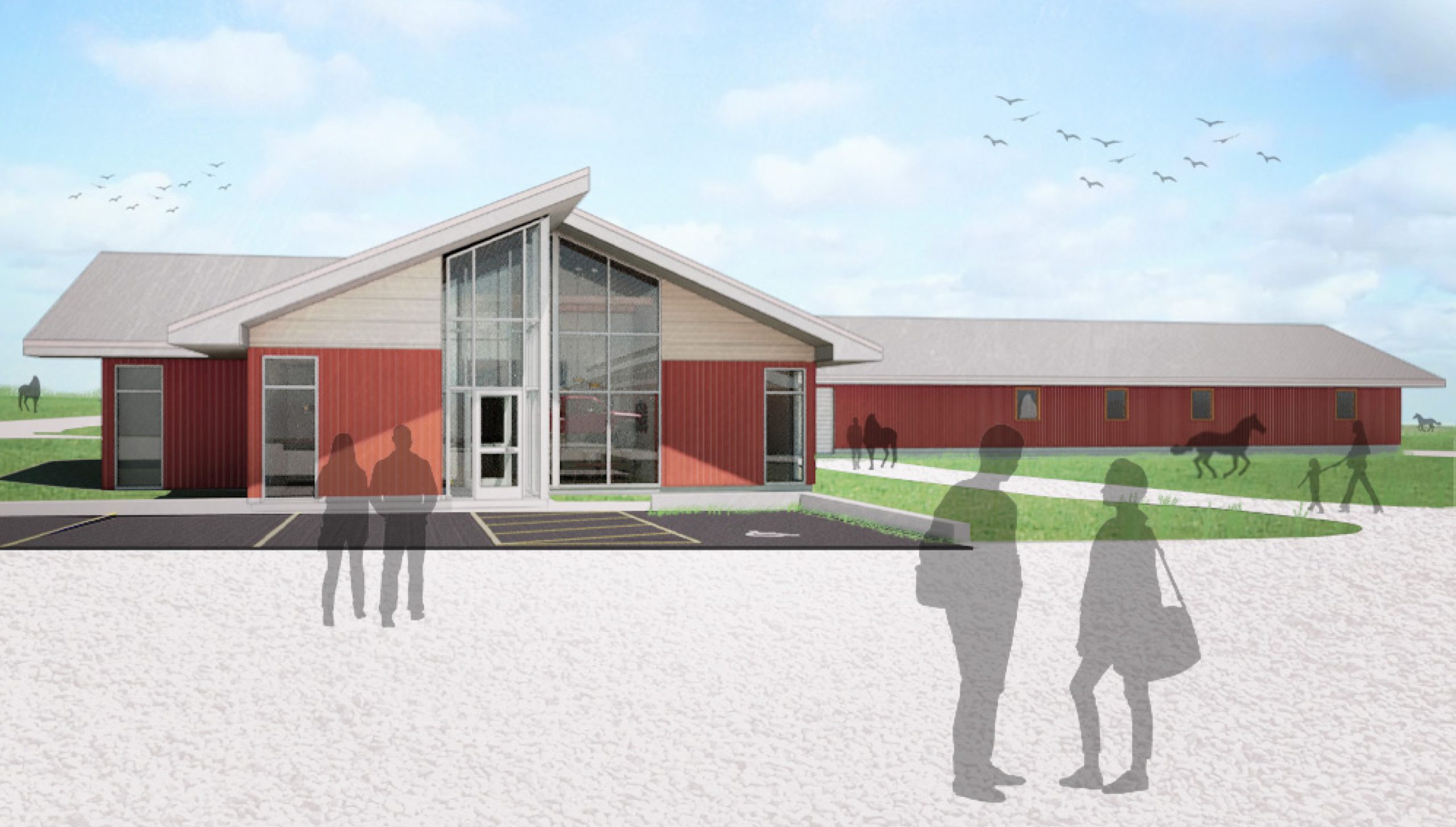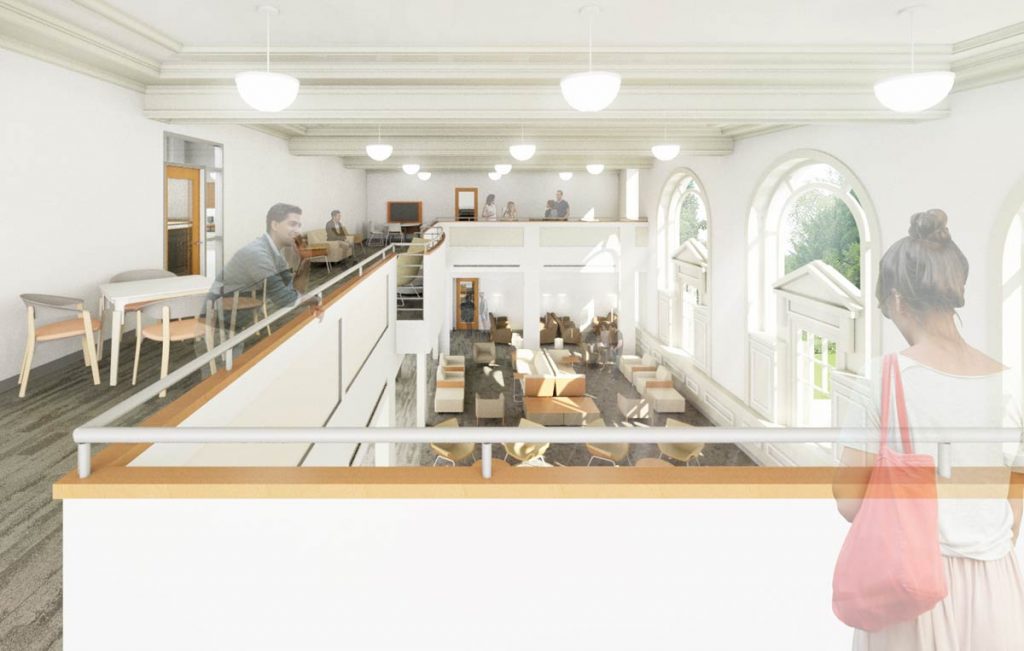Cornell University | College of Veterinary Medicine | Equine Park Facility

In the fall of 2019, Cornell University engaged Chiang O’Brien to provide design services for a new equine facility for the College of Veterinary Medicine (CVM). This project aims to consolidate the college’s multiple horse barn facilities scattered in various locations around Ithaca. The immediate goals of the project are to demolish the main barn and other smaller adjacent barn structures that are no longer needed. A new L-shaped horse barn will replace these structures, including 30 horse stalls, a treatment area with three stocks, a wash area, and supporting storage spaces for tack, tools, feed, hay, and bedding. The most prominent feature of the building complex is the visitor’s entrance in the conditioned portion of the barn building. The conditioned area contains private staff offices, shared offices, a staff break room, toilet rooms with one or two showers, a 30-seat classroom, and a small lab. A commodity service building located at the entry to the park has been designed for hay and straw storage. New paddocks and pastures with run-in sheds are incorporated into the site design.


