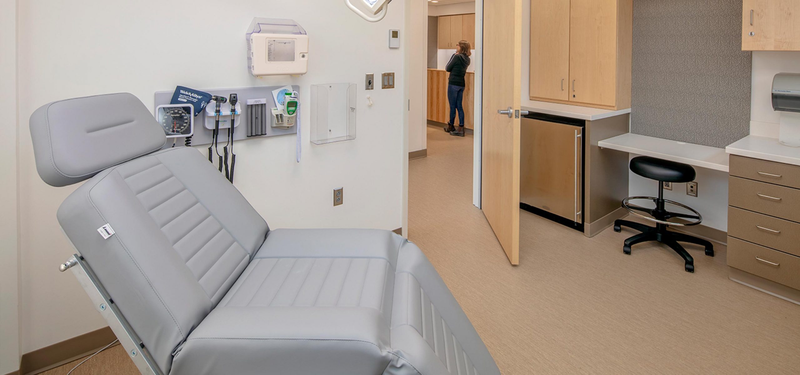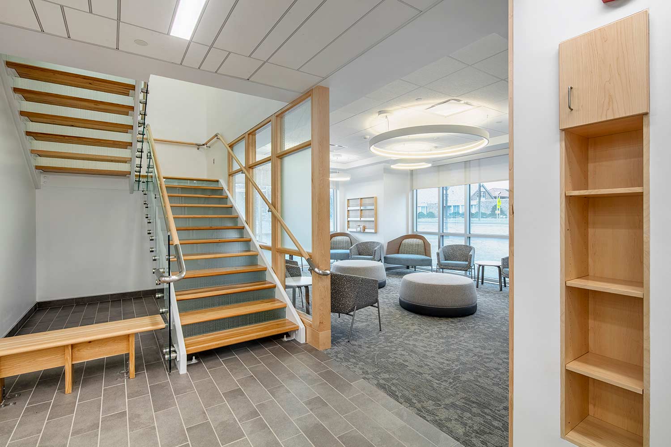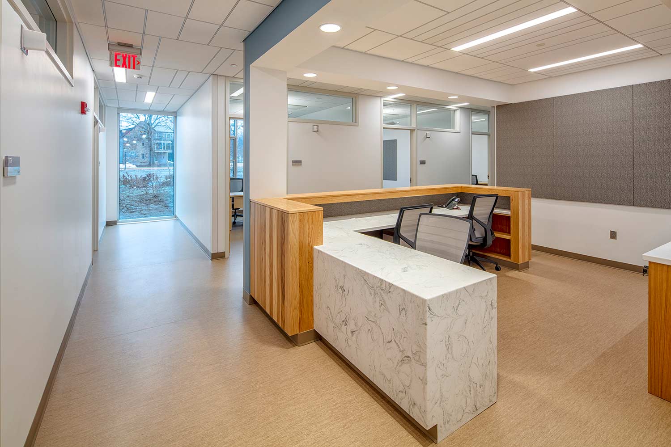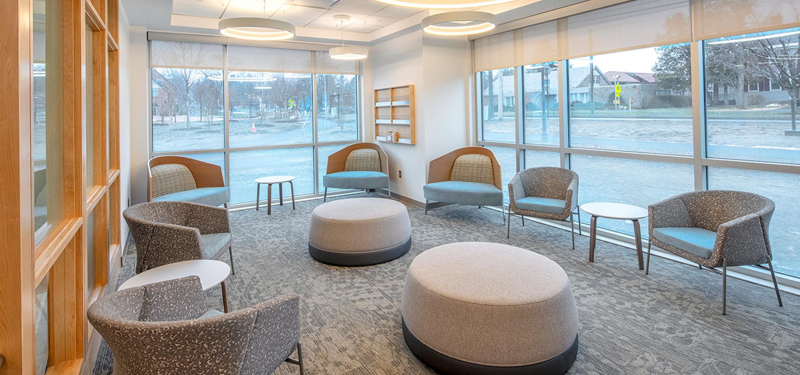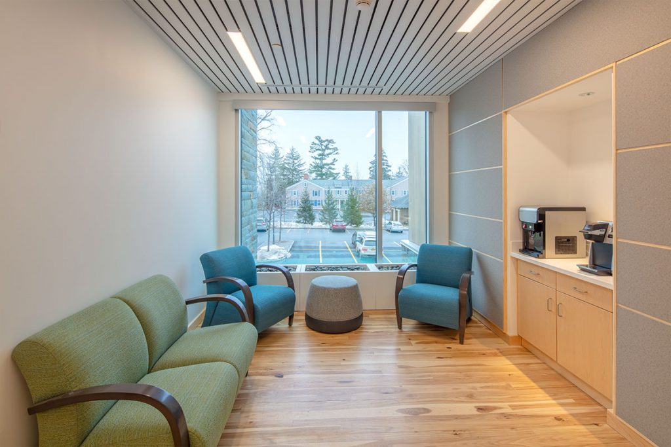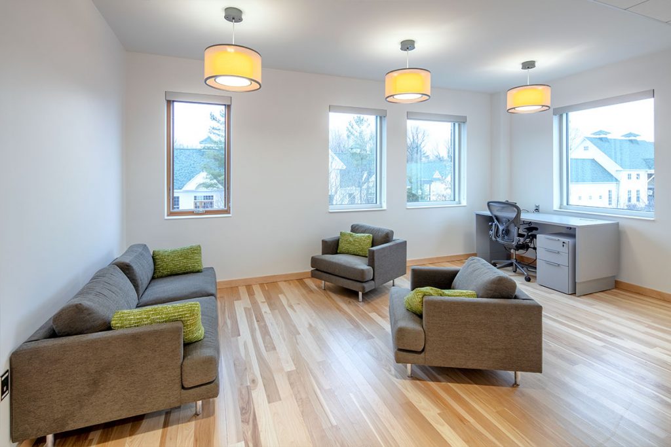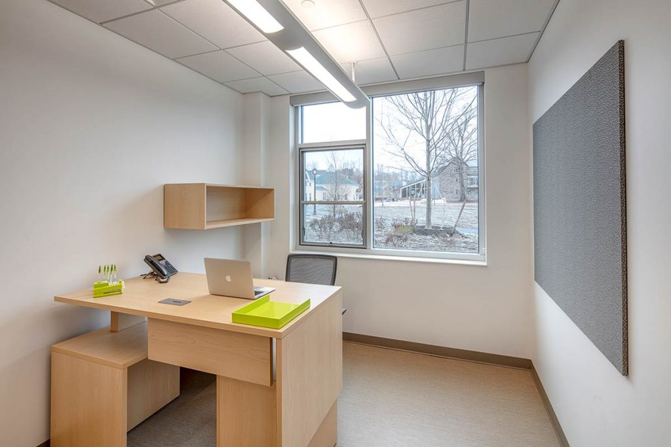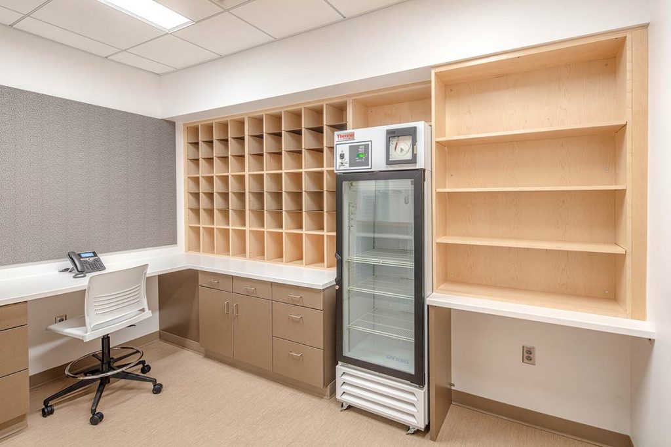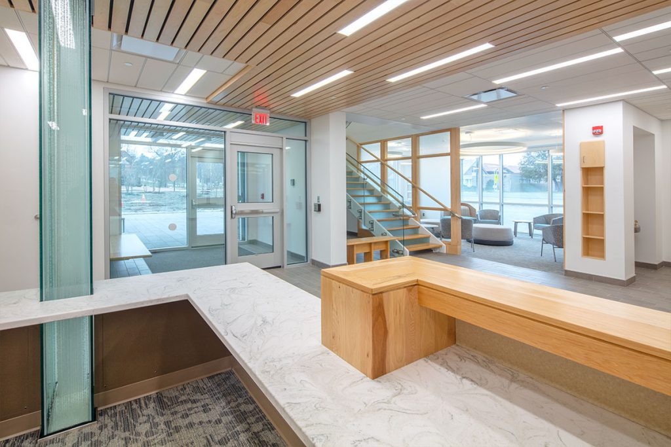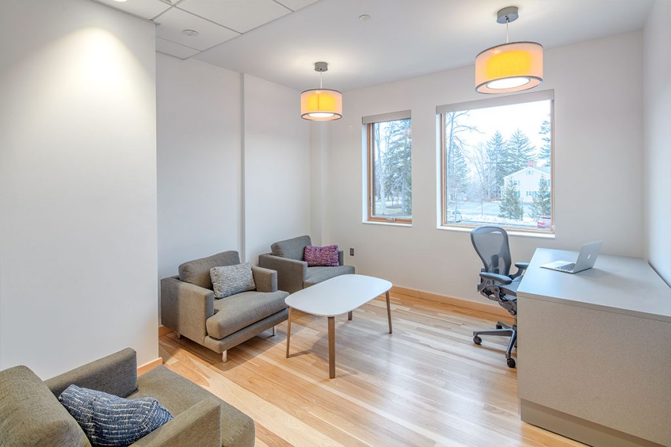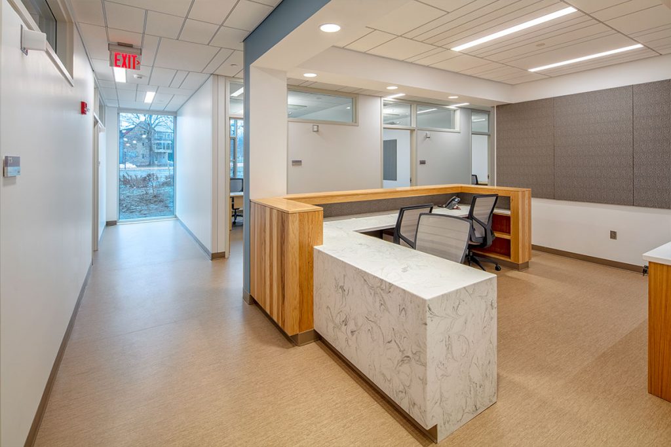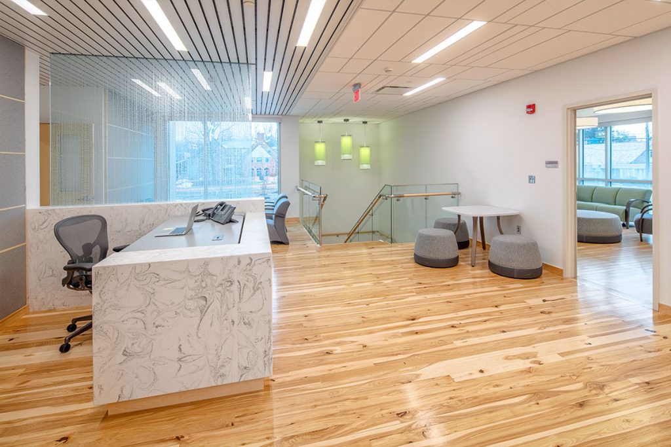Hamilton College | Joel and Elizabeth Johnson Center for Health & Wellness


With a focus on health and wellness services, Hamilton College selected Chiang | O’Brien Architects to design a functional space that addressed the growing demand for more integrated physical and mental health services from a single facility. Project-team-guided discussions with the client led to the development of a feasibility study with numerous options. Ultimately, the college proceeded with the design of a new, stand-alone facility located in central campus, straddling the largely bluestone-clad historic buildings of the late 19th and early 20th centuries and the more recent agrarian and contemporary architectural structures.
The building’s massing and materials—steeply-pitched roofs, stone cladding, and vertical wood siding—create a dialogue that reflects the surrounding architectural context. The building is comprised of a shared waiting room, reception, and conference/staff room that serves both the clinical suite on the first floor and counseling offices, group rooms, sun room, and biofeedback space on the second floor.
Within the clinical suite are staff offices, exam rooms, nurse station, medication room, and lab, and in close proximity, there is space for the student run EMT service. The project also included a new campus green space in the existing student services village.
